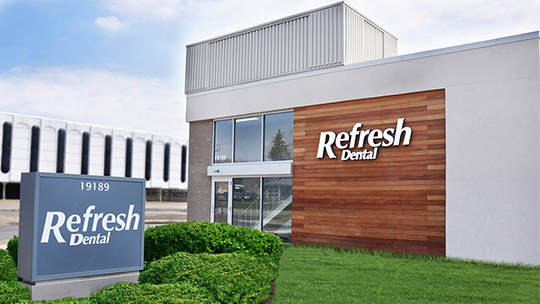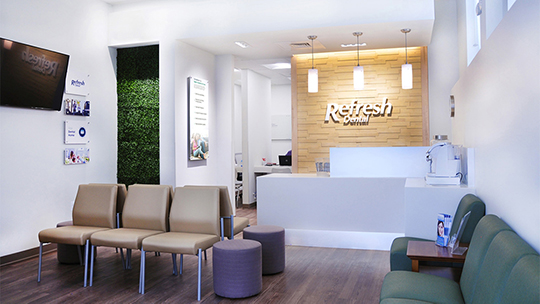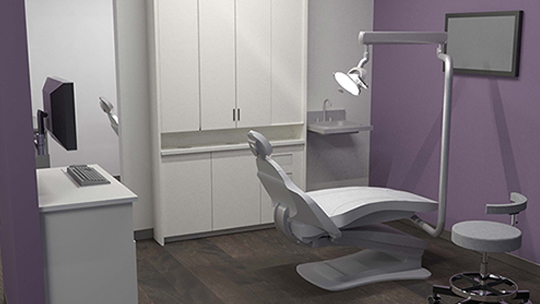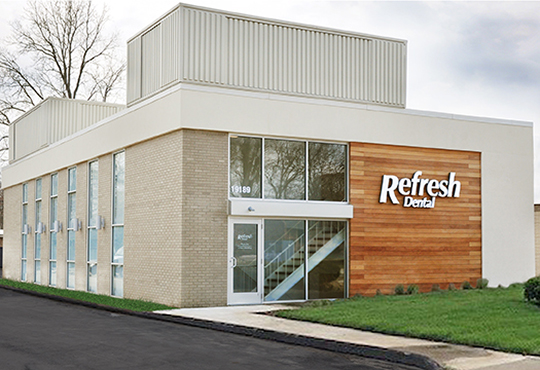Refresh Dental
Case Study
Southfield, MI
We teamed up with North American Dental Group to repurpose an aging, two- story, multi- tenant, general office building into a memorable dental service experience that functions smoothly and reflects their Refresh Dental ethos.
Challenge: Two Stories
Because patient access and circulation control are paramount in dental design, having multi-stories meant finding a solution that minimized patient wandering. Because the building would now include healthcare service providers, all levels would need to be accessible.
Solution
The choice to go with an accessible lift was made due to space constraints, existing structural limitations and budget. A simple open concept handicapped lift blends in with the surrounding expansive lobby space and provides the access needed.
Challenge: Lack of Entry Lobby Space
The existing building was a multi- tenant set up. When entering the building, one either went down stairs to access the lower level tenants or upstairs to access the upper level tenants. There was no centralized lobby area to welcome visitors.
Solution
We expanded the ground / entry level to create a welcoming centralized lobby space for highly visible check- in, waiting, and check- out. This area also serves as way to control access to treatment areas, with patients checking in before going up or down stairs to receive treatment. The entry level expansion included the removal of the upper level floor with infill to create an expanded grade level floor creating a 1.5 story high lobby space filled with natural light.
Challenge: Aging Building and Site
Designed and built 50 years earlier, the existing building had infrastructural wear and was not up to modern standards with broken-down glazing, excessive rooftop ductwork, corroded underground ductwork and minimal slab-to-slab heights / low ceilings, tight plenums, failing sewers, parking paving and lack of accessibility.
Solution
The design included new energy efficient glazing systems, rooftop screening, the infill of all existing underground mechanical ductwork and new ductwork and routing throughout designed specifically to navigate the minimal plenum space, new drainage, parking paving with an accessible ramp and lift.
.



